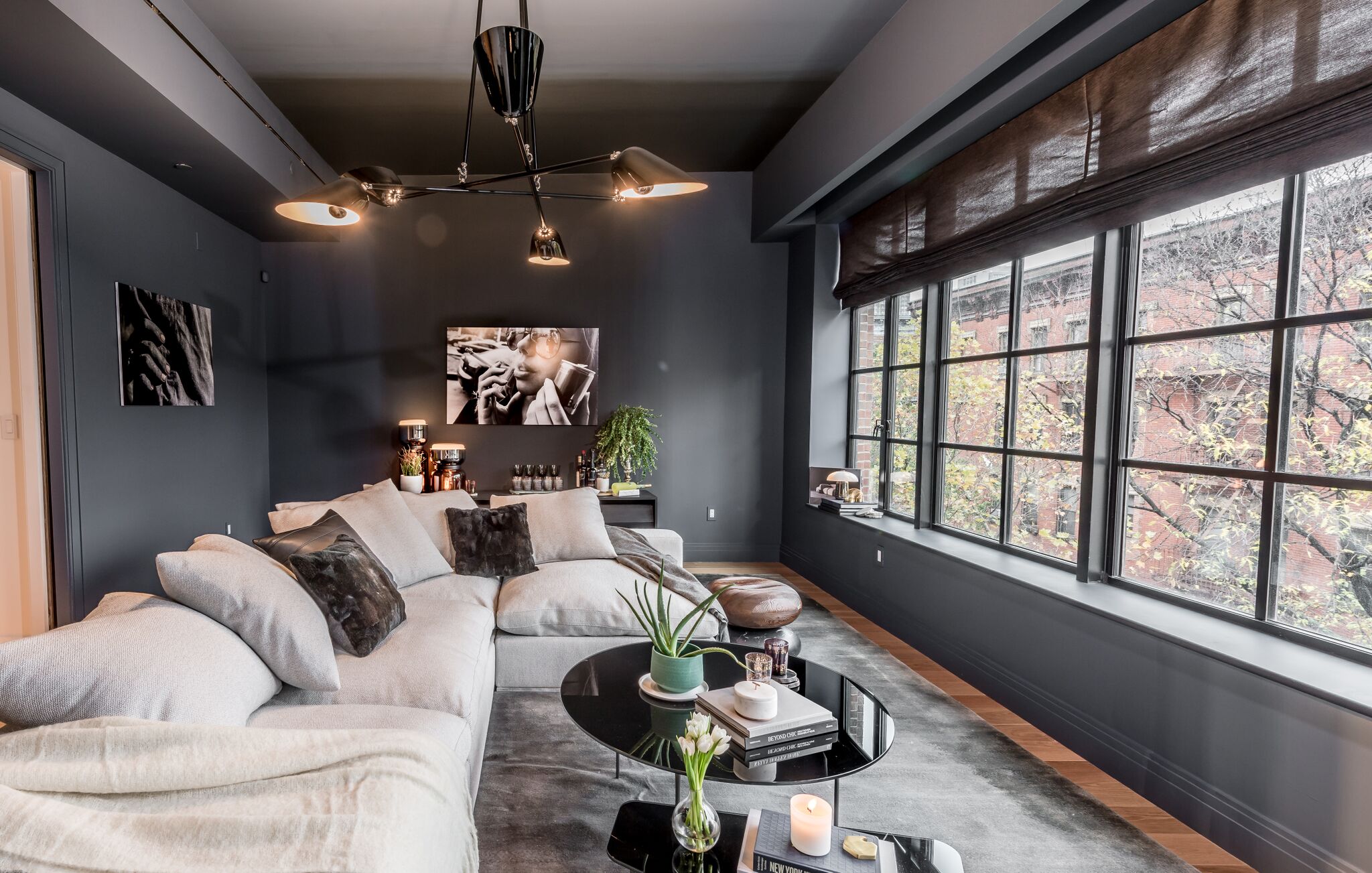
So here’s the thing: I’ve heard preservationists scoff at the stark juxtaposition between the newly constructed townhouses on Sullivan street just north of Broome, and the quaint 19th century houses across the lane. But I find such contrasts exciting; they are part of the DNA of New York’s architectural landscape, metaphorically linked to the city’s much respected multi-ethnic, multi-cultural, and multi-religious panorama.
Inside #40 and #50 Sullivan Street, Holiday House New York founder Iris Dankner has orchestrated a group of talented designers for a two-for-one show house event benefitting the Breast Cancer Research Foundation. And in keeping with the streetscape, diversity is the order of the day…
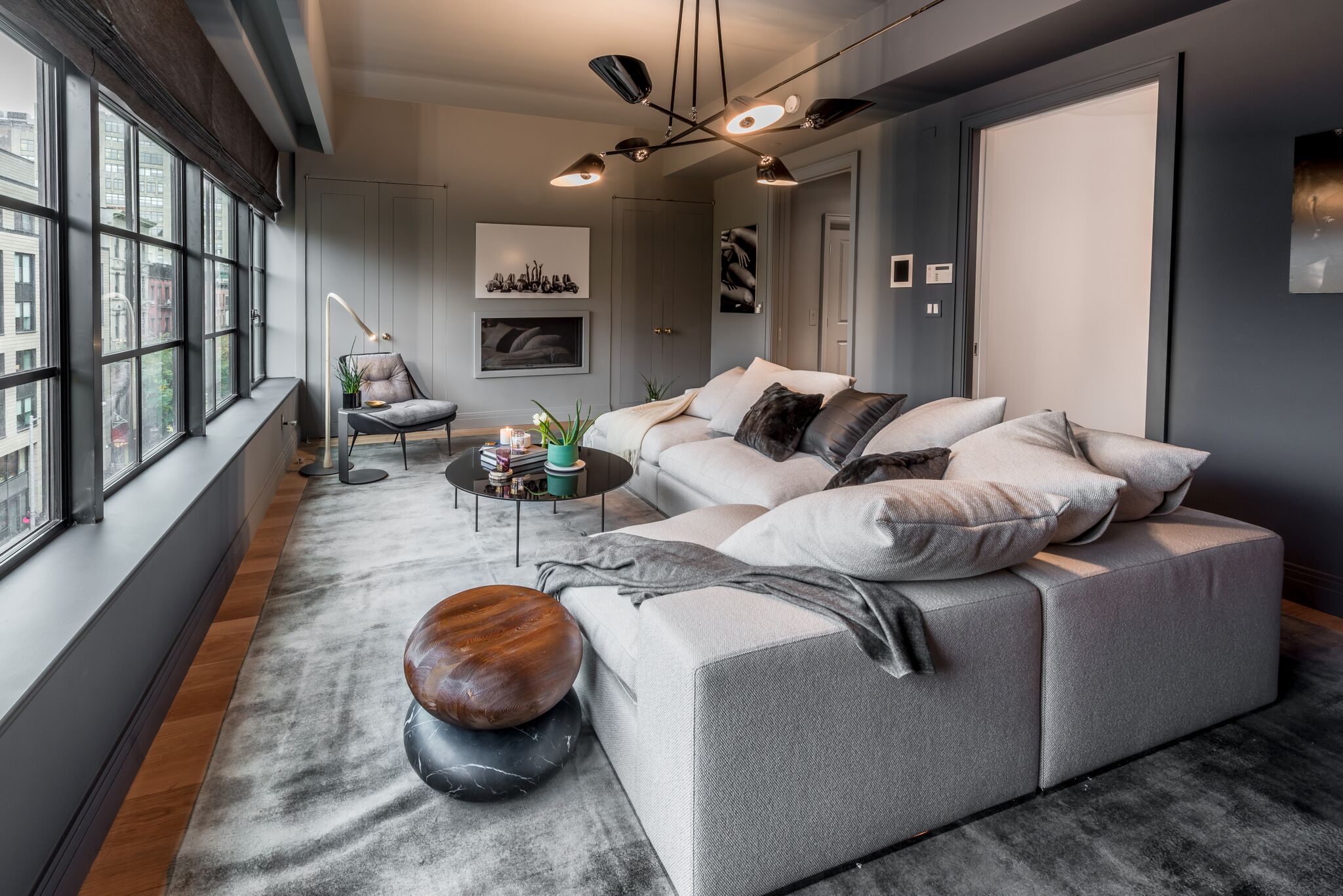
Right out of the gate, let me remark about my favorite idea in the house: Tina Ramchandani‘s sitting room (image above) with it’s sophisticated ombre walls. Faced with a long rectangular space, Tina adopted a subliminal approach, choosing to beckon visitors to travel from one end of the room to the other (and down a closeted hallway to the bathroom) with a subtle gradation from dark to light in vertical bands — ending with a view of eastern sun. Good stuff.
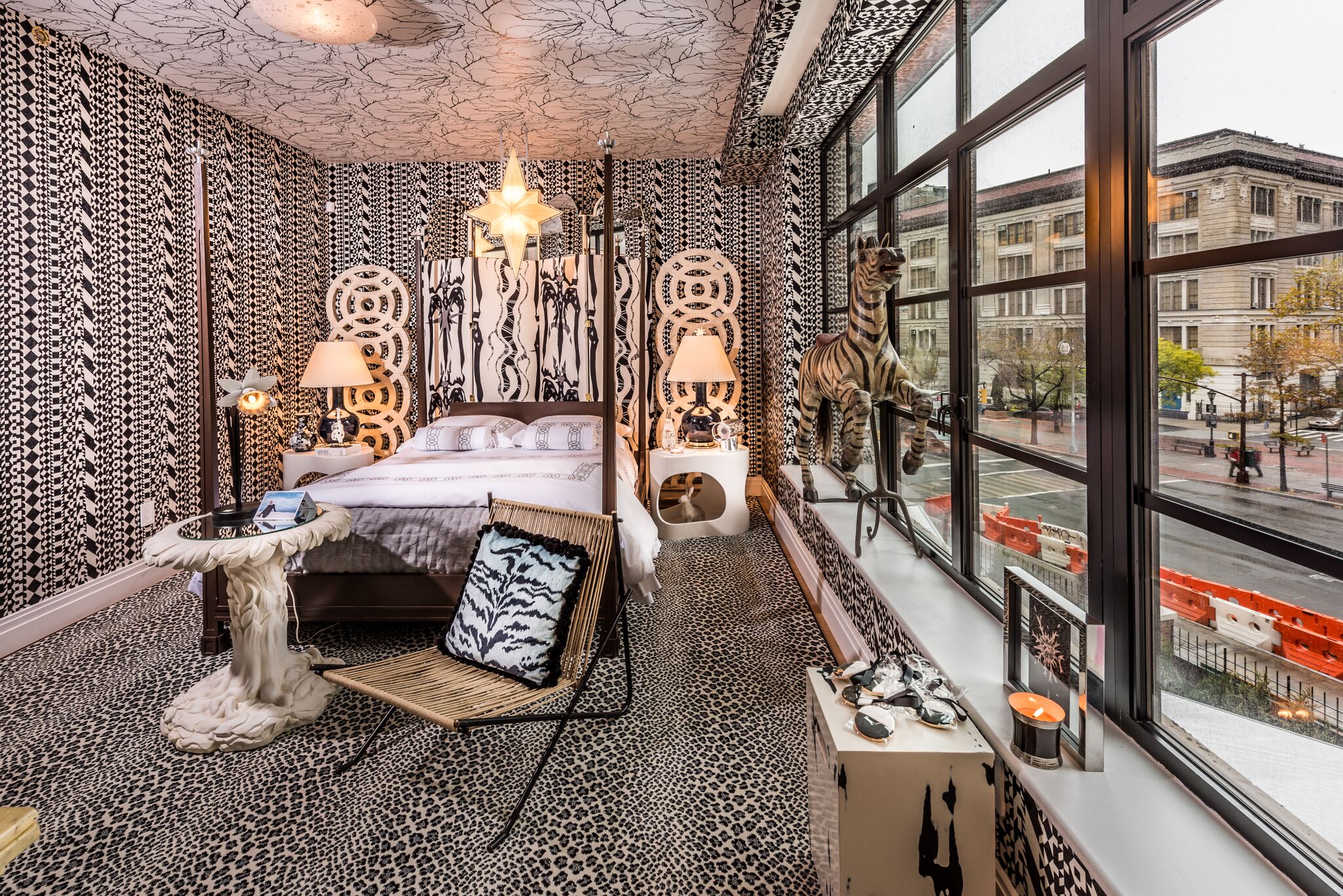
Another highlight? Harry Heissmann channeling Christian Lacroix circa 1988 with a riotous mix of black-and-white on black-and-white — seems all that’s missing is Pat Cleveland.
Harry explained that the carousel zebra on the window ledge was his inspiration, which extrapolates through the cheetah carpet to the velvet flocked wallpaper to the branch-covered ceiling. (Be sure to grab one of those black and white cookies off the Alpha Workshops Tabouret on your visit!)
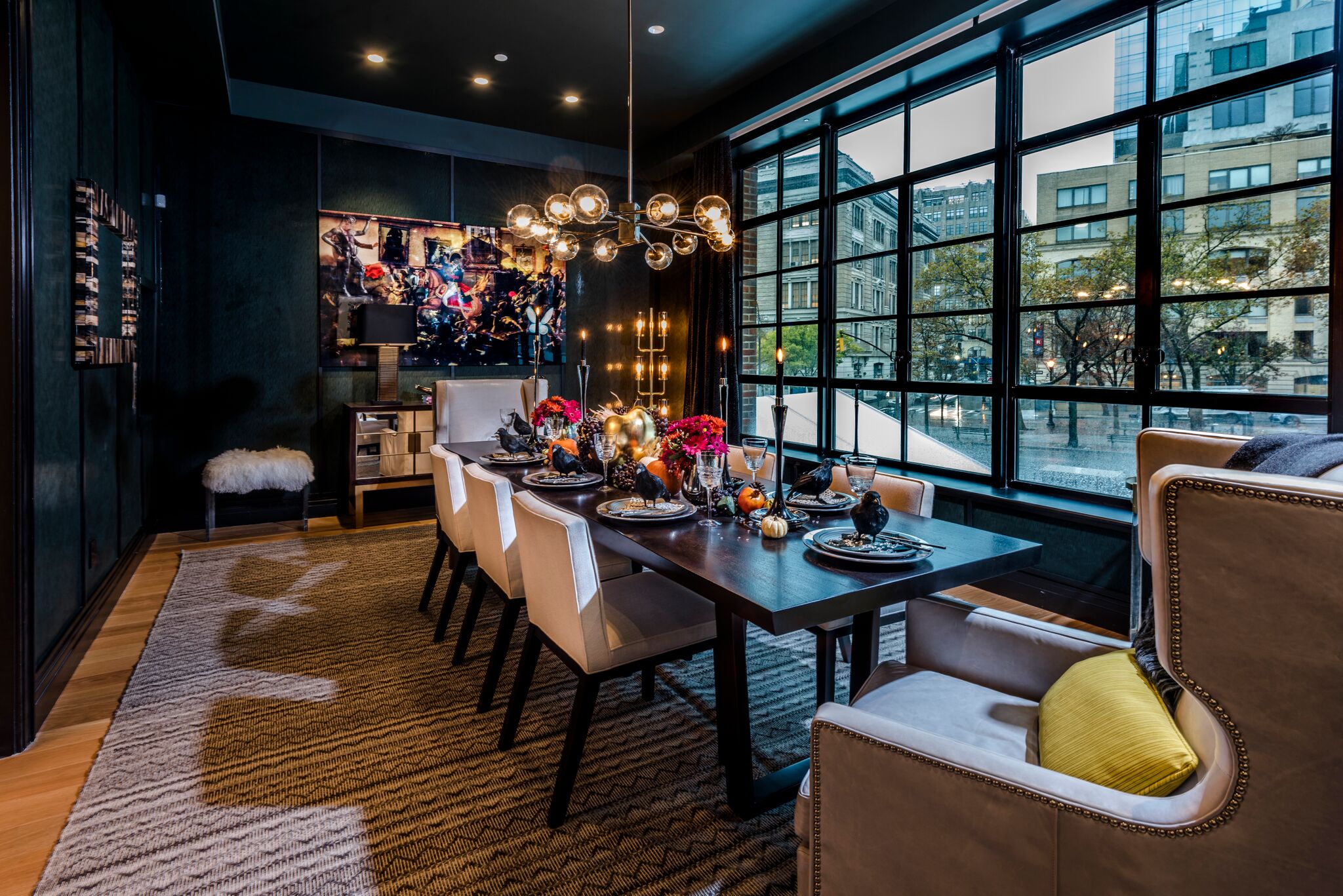
More black appears in Campion Platt‘s ‘Black Friday’ dining room, replete with stuffed crows perched atop place setting chargers. Graciously proportioned, the space calls out for a crowd with inky black walls setting a dramatic vibe. The variegated-black chevron rug draws you in like a side-winding snake, while the regimented grid created by the casement window imposes order.
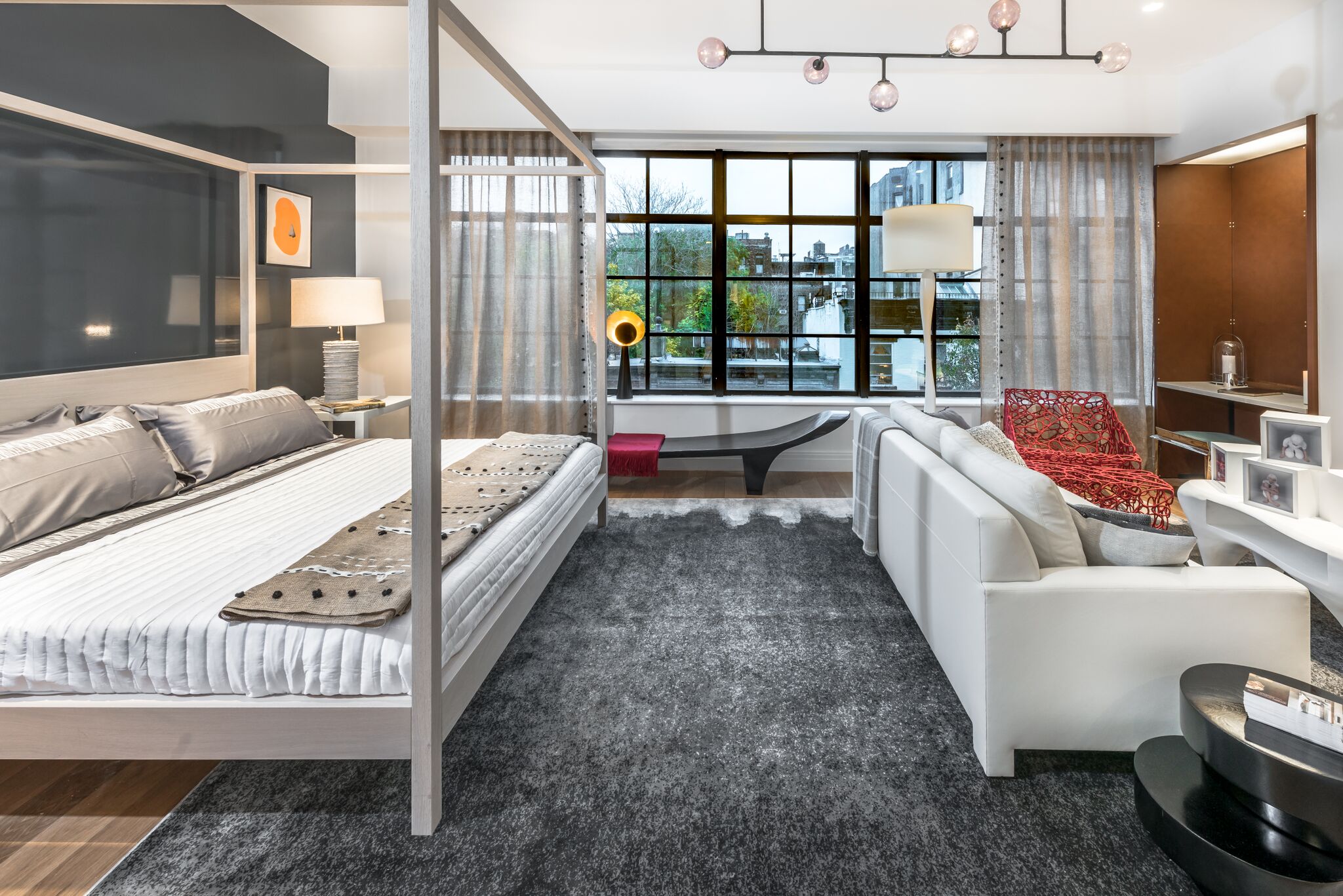
And one final highlight: Joan Dineen‘s master bedroom/sitting room. As someone who’s self-admittedly more interested in the utilitarian approach to decoration often espoused by architects (which Joan is), I find the spare furnishings, angular silhouettes, and muted color punctuated by a red skeletal chair most appealing.
Now you’ve probably noticed the spaces I’ve chosen to write about are all meditations on a black and white theme, but make no mistake: there’s lots of color at this year’s Holiday House. Go visit, it’s worth the trip and the Breast Cancer Research Foundation is a worthy cause.
Open through January 8th – more information on the website — all photos by Alan Barry.
Montroy Andersen DeMarco and Tamarkin Co. were the architects for the four townhouses and the adjacent 16-story luxury residential tower at 10 Sullivan Street.