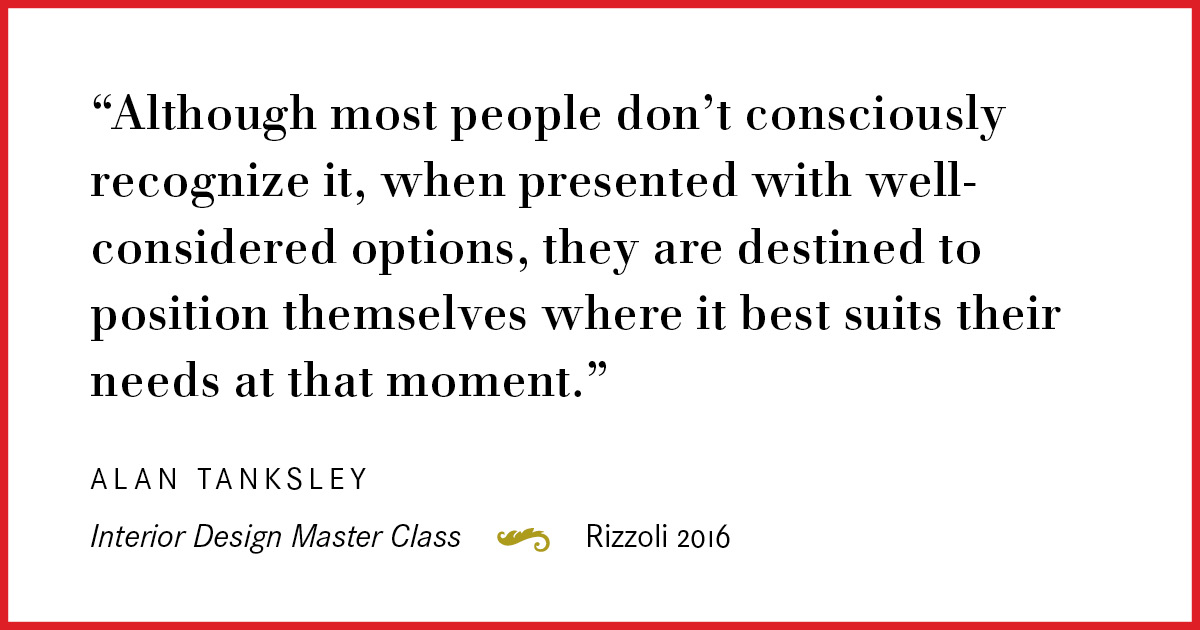
“I believe the first consideration with any project should be to establish the hierarchy of spaces, which is generally based on the function each space serves; this runs the gamut from the initial approach and entry through the shared communal spaces to the most intimate and private realms beyond. Of course, this can be accomplished in a relentlessly clinical manner—think of Louis Sullivan’s oft-repeated edict “Form follows function.”
Alternately, if one chooses, there are opportunities to create interesting, useful diversions or delightful distractions along the way without compromising efficiency and functionality. For instance, when creating a place to pause along a passageway by recessing a console table loaded with curious, eye-pleasing objects into an alcove and useful items, you add immeasurably to the experience of trudging from point A to point B with little or no added expense.
To further illustrate the subtle importance of this perspective, consider experiences we’ve all had when arriving at and moving through a house or apartment we’ve never been to. The most successful experiences are those that begin by being intuitively guided from the street, sidewalk, or parking lot to a welcoming front entry, ideally through a garden, forecourt, or intimate public lobby. Along the way, one may have encountered a place to pause, and though we seldom do so, the very idea of it is intriguing and thought-provoking. Moments such as these might evoke memories of peace, tranquility, or security—not a bad thing for an otherwise eventless transitional space.
When we perceive that an otherwise unremarkable approach has been transformed through skilled planning into an exceptional experience, we feel that something special lies in store, something akin to an adventure. If all goes well, the same effort undertaken to provide a nuanced and welcoming sense of arrival will be revealed throughout the rest of the home.”