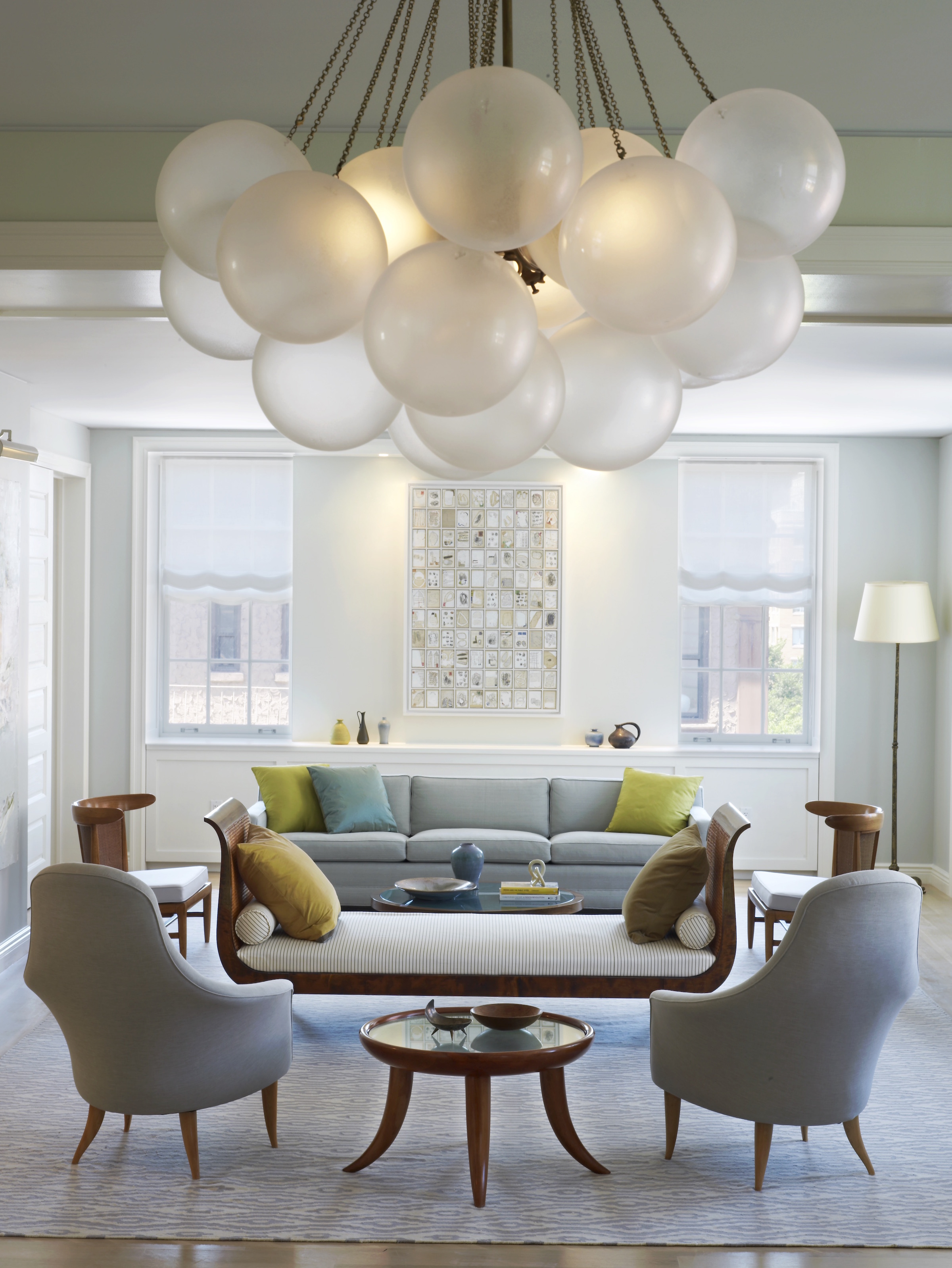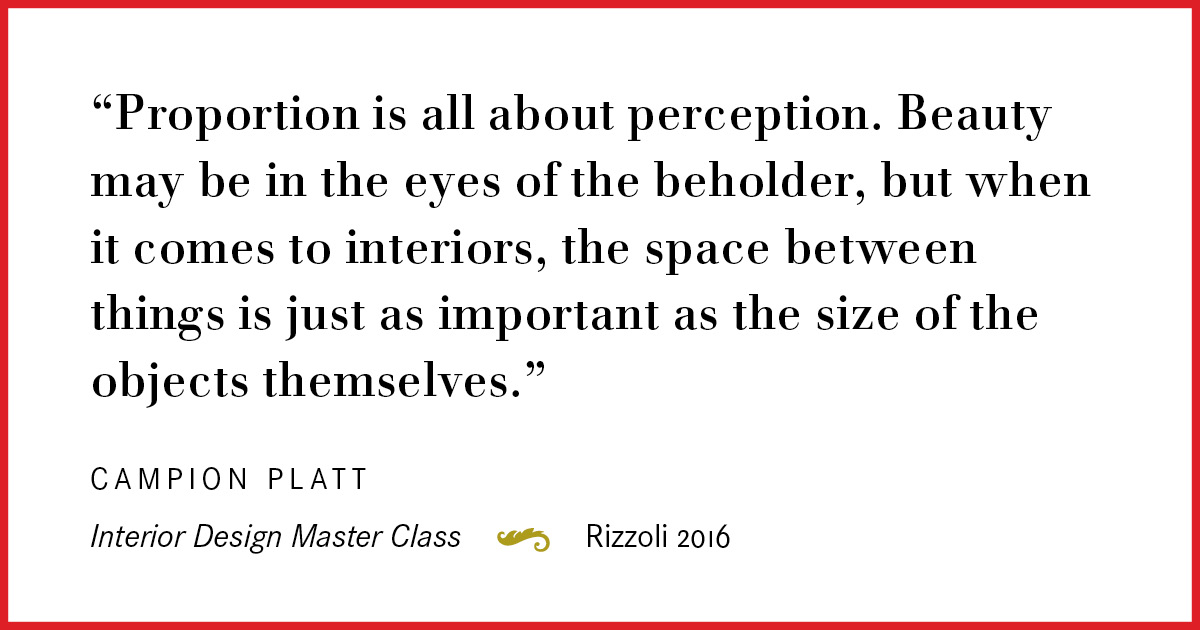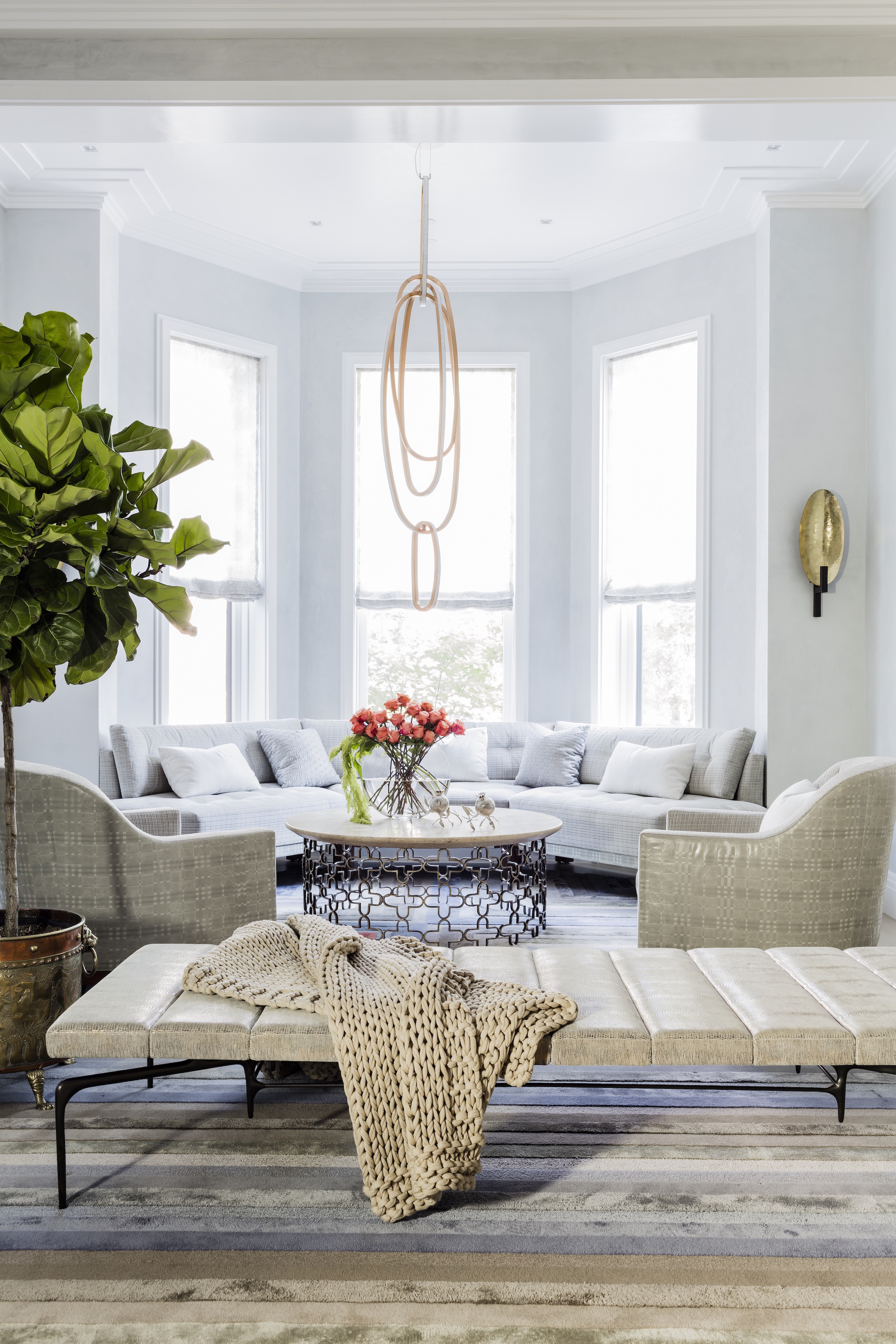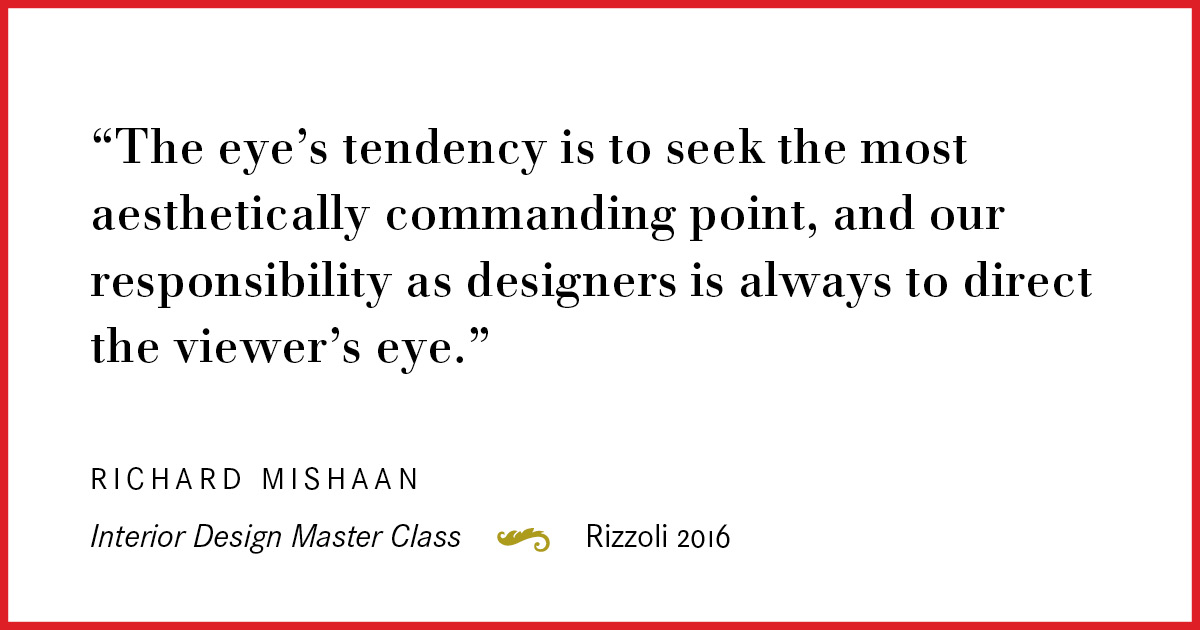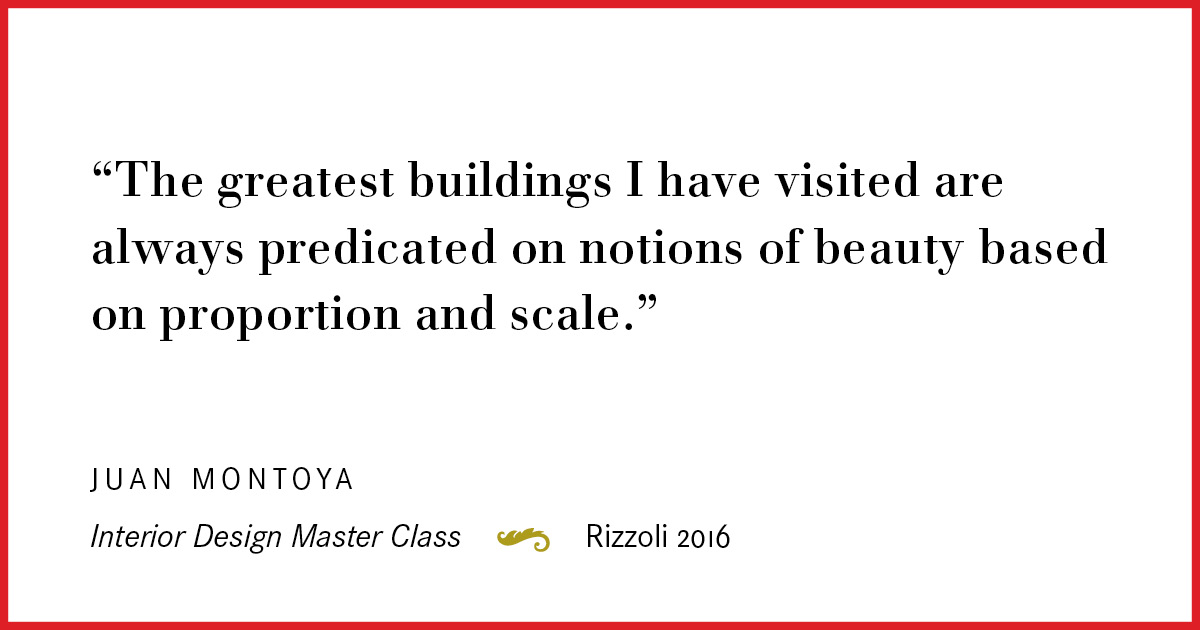
“When I think of scale in relationship to architecture, Le Corbusier comes instantly to mind. He relates the size of the human body to the scale of a room, and, in turn, to the architecture of a building. The greatest buildings I have visited are always predicated on notions of beauty based on proportion and scale. For instance, the library by Erik Gunnar Ashland in Stockholm poses a beautiful relationship between human function and its relation to its environment, with classical orders simplified to reflect modern-day use, such as open shelving to facilitate readers’ access to books.
The best rooms I have encountered are those that read simply. This is not to say that they are empty, but that the furniture bears a very exact proportion to the total scale of the space. One element always complements the other; there is a fine balance between them that works like a well-choreographed ballet.
A good room or building is like a symphony, with all the parts combining to make a harmonious sound to the ear.”

